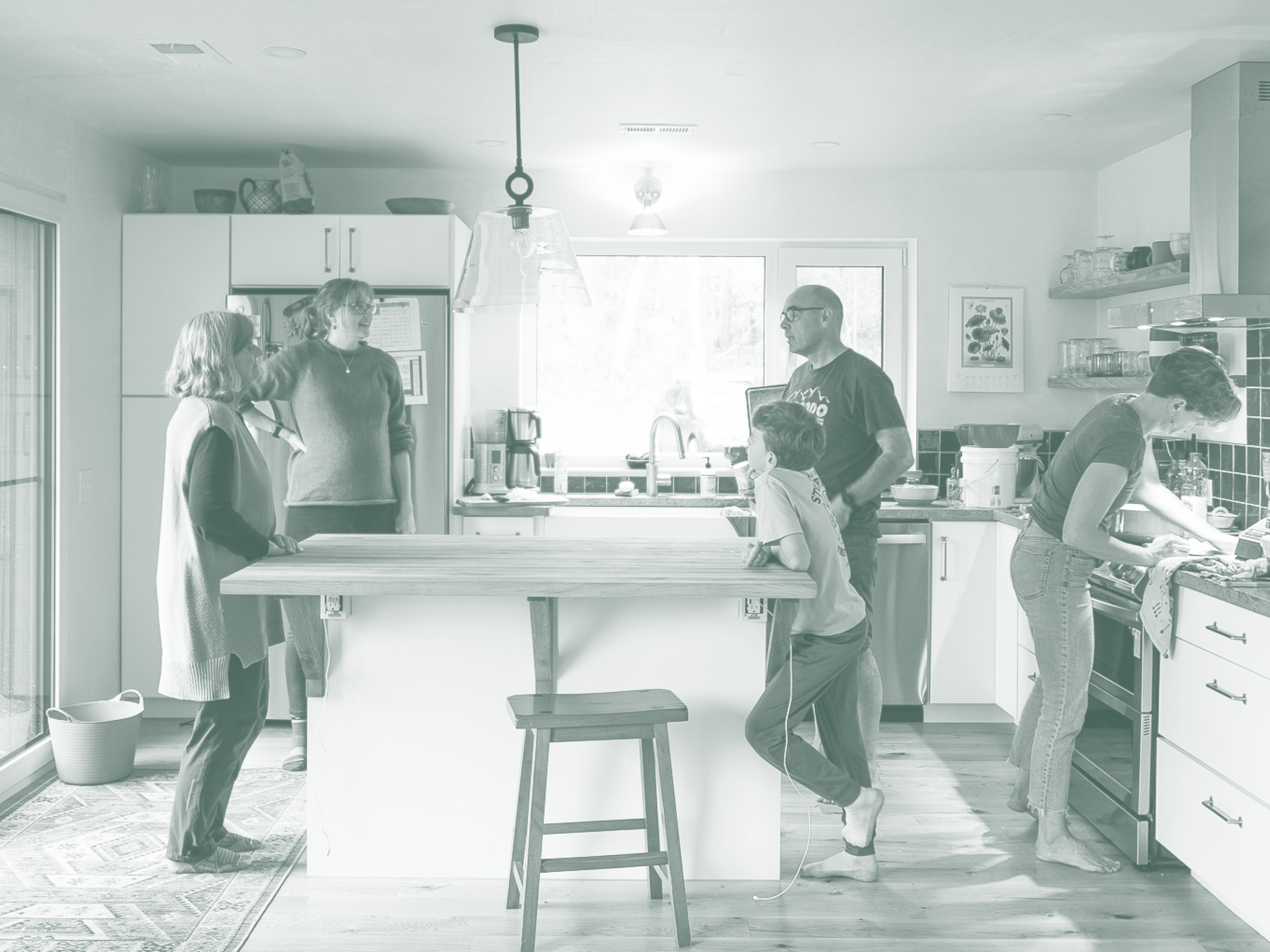Brushwood Home Model 3
The Brushwood Home Model 3 offers versatile living with a first-floor primary suite and full bathroom, making single-floor living a breeze. Upstairs, two bedrooms, a spacious full bath, and a flexible bonus room provide plenty of space for family or guests. Built using high-performance panelized construction for quick assembly, this all-electric home features superior insulation and advanced ventilation systems, ensuring exceptional air quality and energy efficiency.



Brushwood Home Model 3 Specifications
Living Space: 1,638 sf
Bedrooms: 3
Bathrooms: 2
Amenities: Bonus Room, Laundry Area, Walk-in Closet, Storage Attic
Mechanical Systems: Whole House Ducted Heat Pump, Mechanical Ventilation with Energy Recovery, Heat Pump Water Heater
Wall Panels: R44 Double Stud with Wood Fiber Insulation
Roof Panels: R63 Thickened Rafter with Wood Fiber Insulation and 2 1/2" Vent Cavity
Roofing: Standing Seam Metal
Siding & Exterior Trim: Eastern White Pine Shiplap
Exterior Stain: Vermont Natural Coatings Stain
Doorstep: Vermont Bluestone
Windows & Exterior Doors: Triple Pane
Wall Coverings: 1/2" Painted Drywall
Ceilings: 5/8" Painted Drywall
Flooring: 6" White Oak (Living Spaces)
Vermont Slate Tile (Bathroom and Entry)
Window Sills: Eastern White Pine with Vermont Natural Coatings Poly Whey
Baseboard: 1x6 Painted Pine
Door Casing: 1x4 Painted Pine
Interior Paint: Benjamin Moore “Ben”
Standard Price:
$647,500
Standard Price includes foundation, basic site work and utility hookups, but does not include tree clearing, driveway, well drilling, or septic system.




