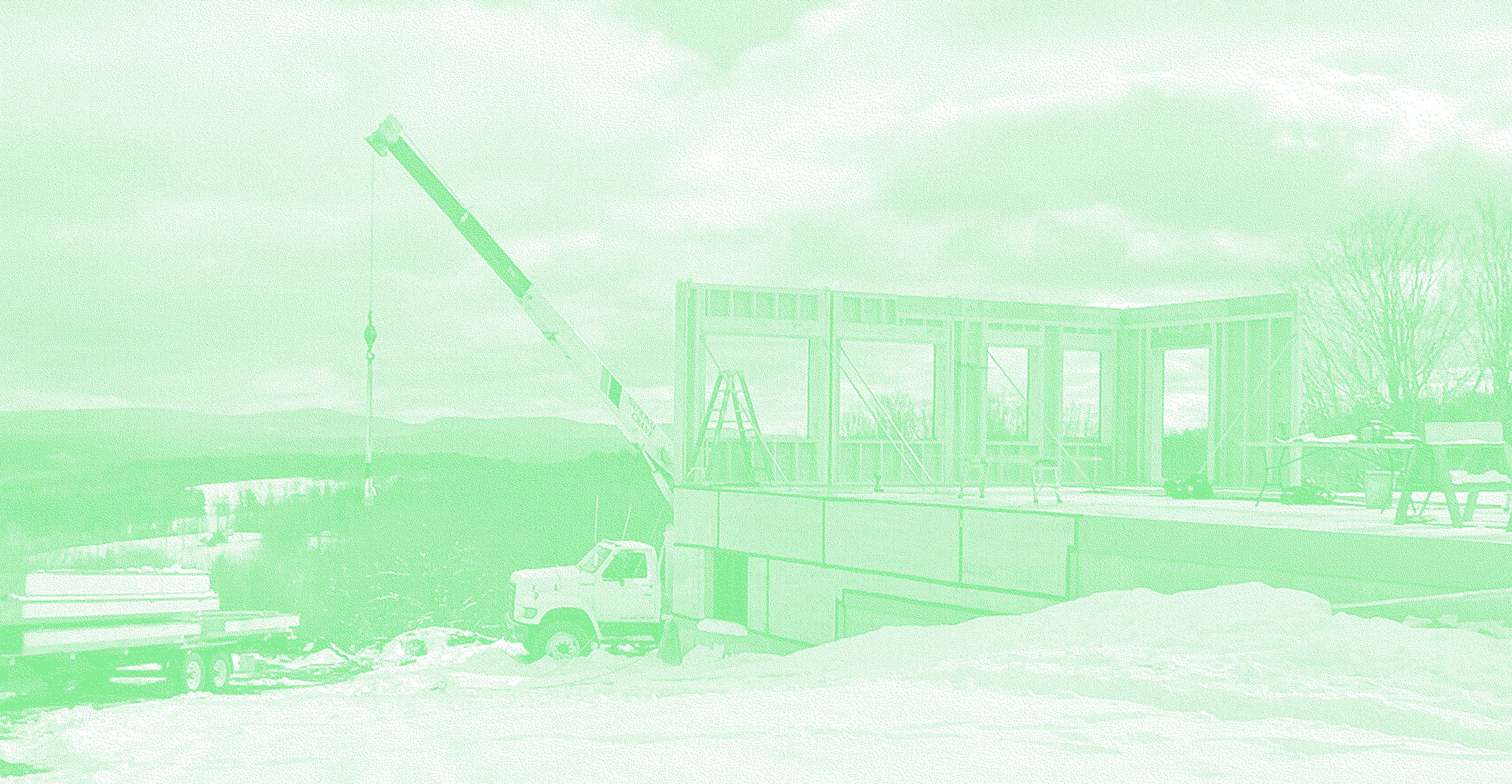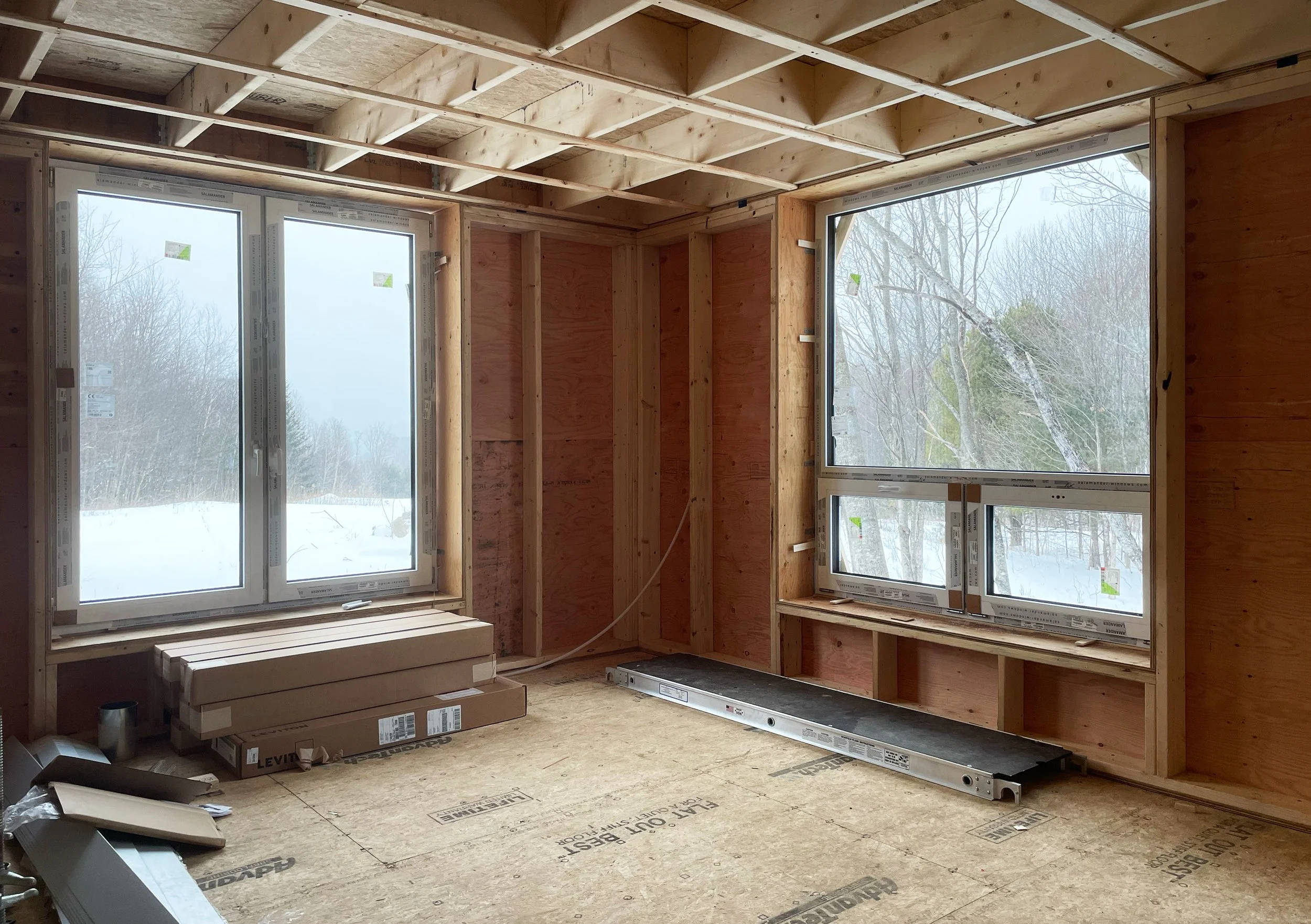
Custom Panels
Panelize Your Custom Project with Brushwood
We design and manufacture high-performance modular panels to accelerate any custom project. A panelized approach delivers game-changing advantages to your bottom line:
✓ Weather-proof your timeline! No more framing in rain or snow - keep your project moving regardless of conditions.
✓ Slash unnecessary expenses by eliminating material delivery charges and costly return fees.
✓ Extend the life of your valuable tools and equipment with significantly reduced wear and tear.
✓ Maximize your profits with dramatically lower disposal costs and cleanup time.
✓ Streamline your operation by minimizing on-site storage requirements and material handling expenses.

Brushwood Panels: High-Performance Envelopes Made Simple
Get your project done faster with our pre-engineered panels. Our streamlined system offers:
• Complete structural solutions for exterior walls, floors, stairs and roofs
• Simplified construction with straightforward building envelopes
• Generous openings up to 12' wide by 8' high
• Flexible window installation options - factory-installed or site-installed
Our Panels
R-37 Wall Panels
Structure: 2x6 Framing 24” O.C. (cavity left open for mechanicals, to be insulated later with TimberBatt)
Exterior Insulation: 4-1/2” of wood fiber with 3” GPS thermal break over each stud
Primary Air Barrier: Taped Sheathing in middle of wall thickness
WRB/Secondary Air Barrier: Taped Mento 3000
R-60 Roof Panels
Structure: 2x12 Rafters 24” O.C. with Dense-packed wood fiber
Exterior Insulation: 6” Dense-packed wood fiber with 3” GPS thermal break over each stud
Primary Air Barrier: Interior air barrier applied to underside of panel (Intello-X) WRB/Secondary Air Barrier: Taped Mento 3000
Total R-Value: R-60

Our Process
Our Process
Step 1: Shop Drawings
For seamless fabrication, your plans must include:
Complete structural specifications (columns, beams, headers)
Exact window/door rough opening dimensions with shop drawings
Precise exterior wall penetration details (location coordinates and dimensions)
Step 2: Fabrication
After your approval, we move swiftly into production:
• Immediate fabrication using our in-stock bulk materials
• Efficient one-day production per panel
• Continuous loading onto our 24' flatbed trailers
• Prompt delivery once trailer reaches capacity
No lengthy lead times or delays - just streamlined manufacturing to keep your project moving forward.
Step 3: Transportation and Installation
Your panels arrive ready for installation via our dedicated fleet:
Professional delivery with heavy-duty pickups and 24' flatbed trailers
Efficient logistics with dual truck/trailer capacity
Each truck/trailer combination delivers approximately 1,500 sq. ft. of panels







